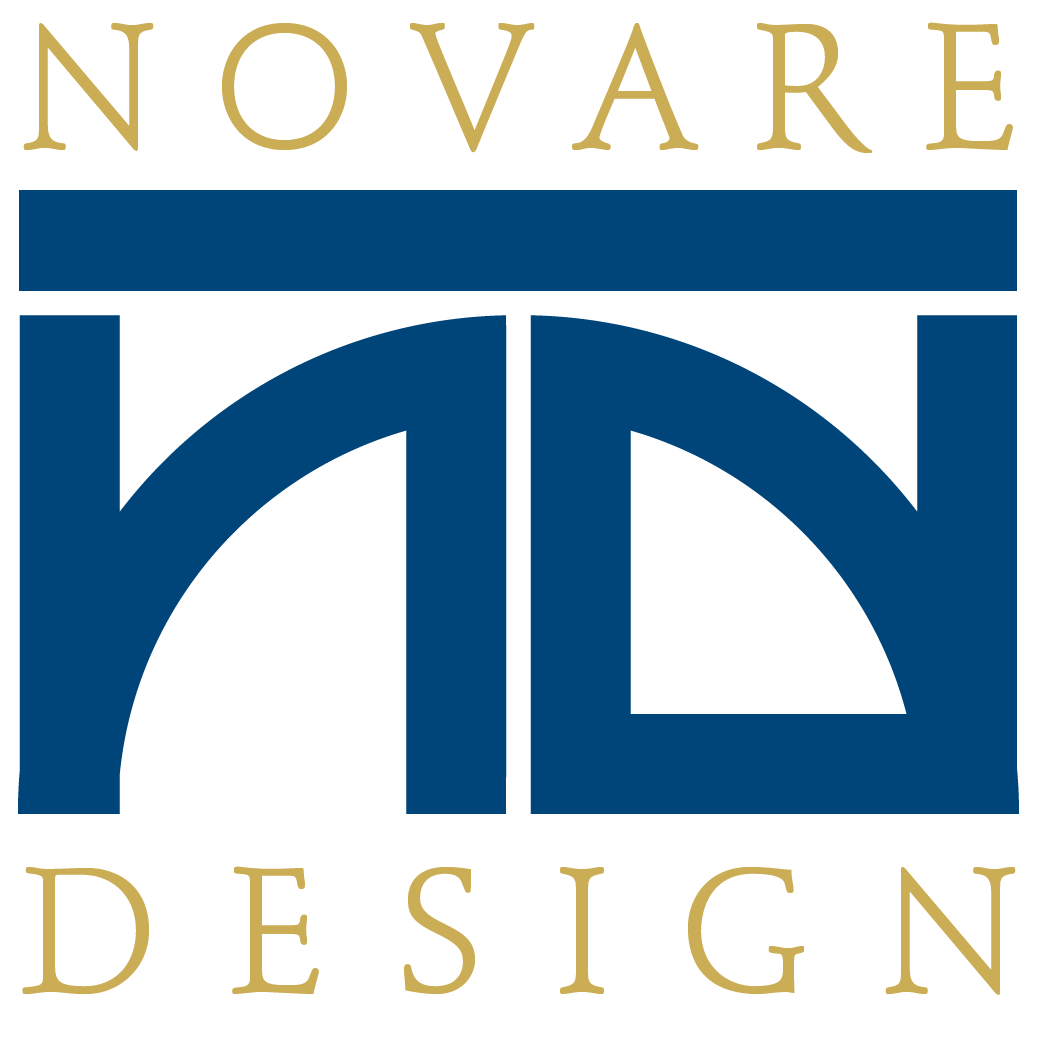X Gallery
Client: Monk MacKenzie
Status: Completed 2015
Novare Design was engaged to review potential development schemes for the X Gallery building in central Auckland with regards to the feasibility of structural design. Novare undertook a structural feasibility study for two development schemes. The first of the proposed development schemes involves the addition of a 22-story tower above the existing structure and the second development scheme involves the addition of three floors above the existing structure.

