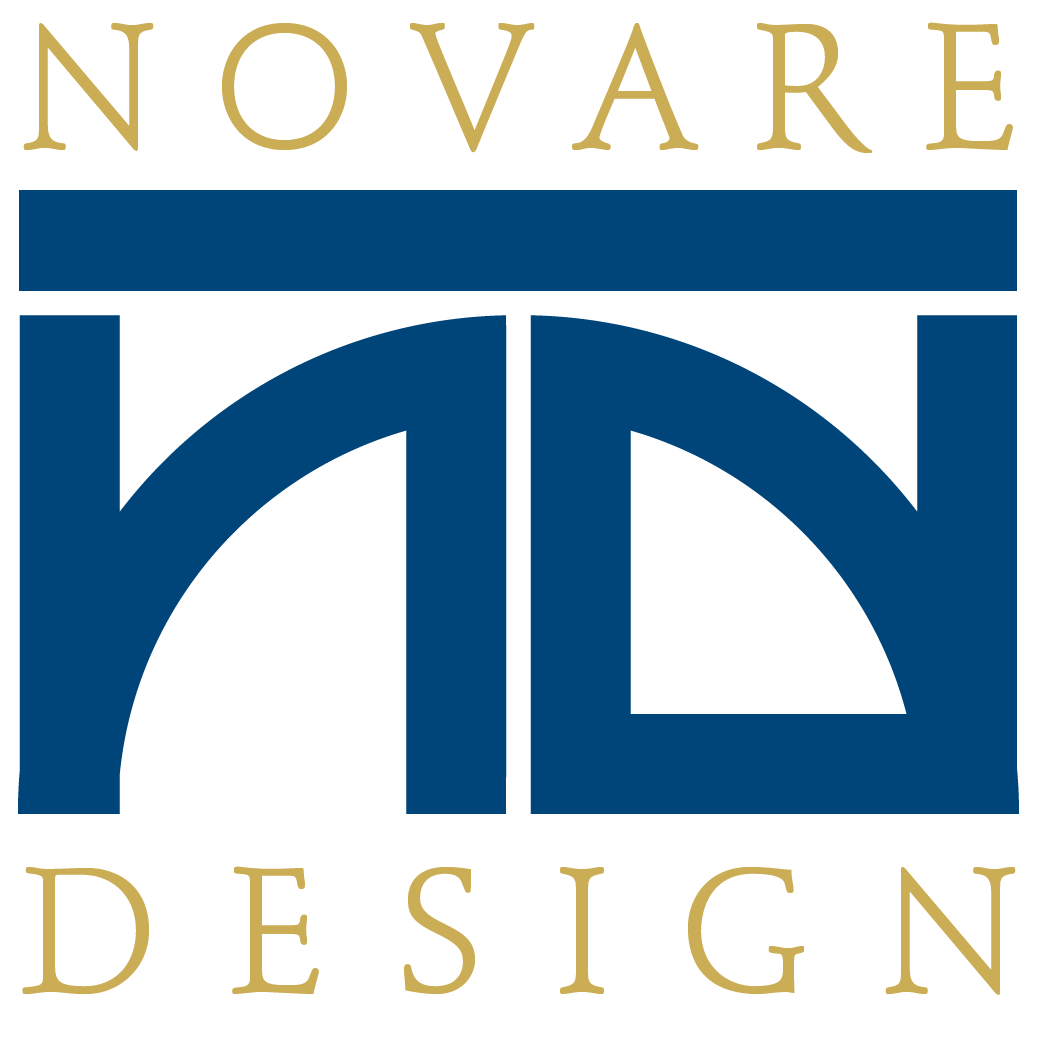111 Customhouse Quay
Client: Gibbons Co.
Status: Completed 2022
Novare Design have undertaken an assessment and strengthening scheme for the 11-storey concrete building located at 111 Customhouse Quay in Wellington Central.
A complete 3-dimentional finite element model of all primary and secondary elements was created and an assessment of the status of the building was determined. From this a minimalist and cost-effective retrofit option was established to bring the building up to 80% New Building Standards (NBS). The solution presented minimised disruption to current tenants in the building, in accordance with the client’s requirements.


